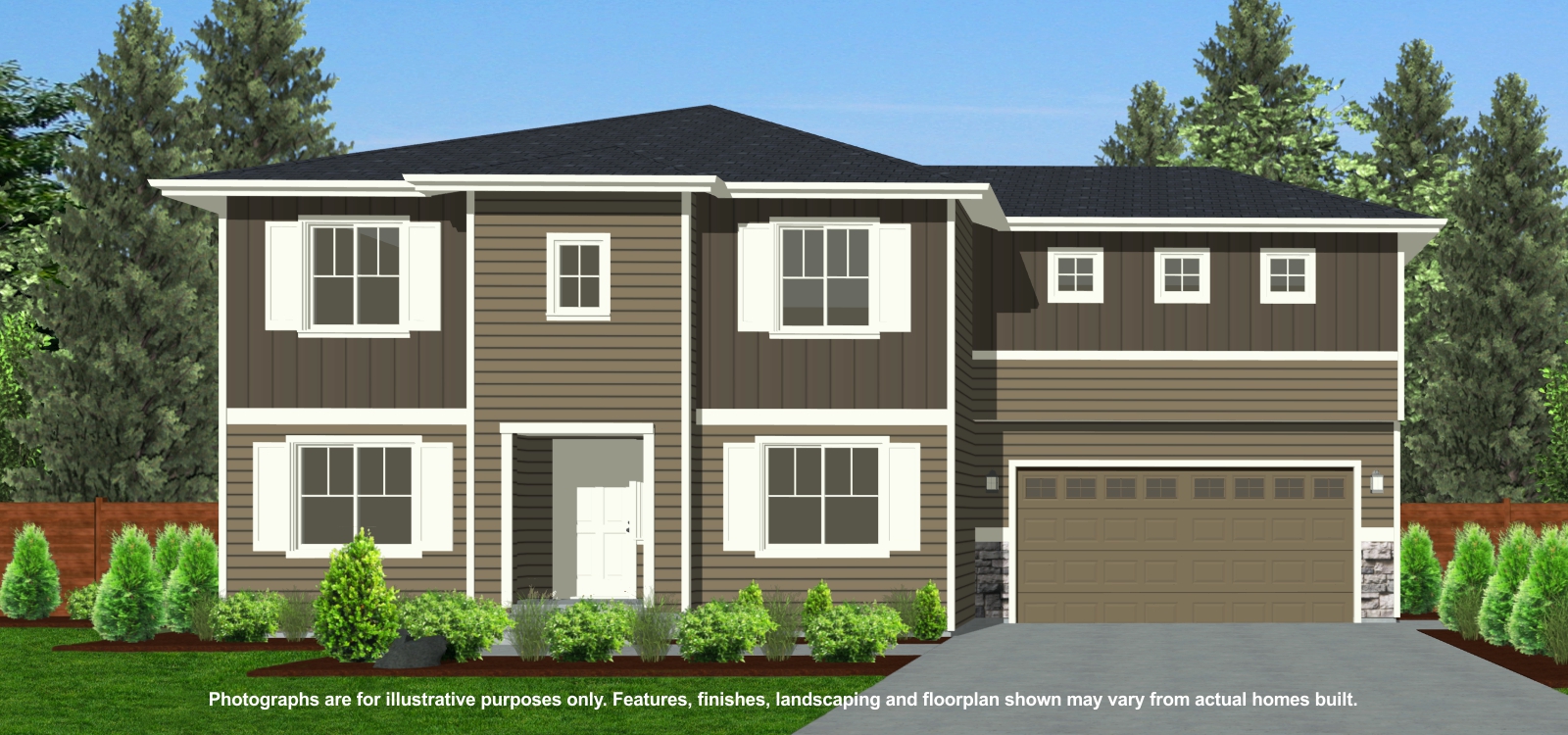- Granite or quartz slab countertops with matching backsplash
- Designer wood stained or white painted cabinets with crown molding
- Efficient, high quality, GE stainless steel dishwasher, built in microwave and gas range
- Gorgeous laminate hardwood floors
- Stainless-steel kitchen sink with garbage disposal & pull out faucet
- Sleek recessed lighting
- USB charging outlet
Model 2607 // Hawthorn Estates Homesite #13
Lynnwood, WA | Sold
Mortgage Calculator
We understand buying a home is a big step. To help you in the process, we’ve provided a simple mortgage calculator. Discover your possibilities today! For helpful information about mortgages, visit the Consumer Financial Protection Bureau.
*The information provided by this calculator displays Principle and Interest only. If applicable, items such as Property Tax, Home Insurance and HOA Fees will need to be considered in your monthly payment. The default figures shown are hypothetical and may not be applicable to your individual situation. Accuracy is not guaranteed therefore, do not rely solely on the information provided by the calculator. Always be sure to consult a Mortgage Loan Consultant or financial professional prior to applying for a home loan.
Your total monthly payment
Standard Features
Kitchens
Living Spaces
- Stain resistant carpet throughout
- Gorgeous laminate hardwood floors at entry, kitchen & dining
- Durable, easy maintenance vinyl flooring in laundry room and bathrooms
- Rubbermaid wire shelving system in closets
- White painted millwork throughout
- White painted two panel doors with brushed chrome hardware
- Vaulted ceiling and walk-in closet in master (select homes)
- Cozy gas fireplace (excludes 1536 Model)
- 9′ ceilings on main floor
Baths
- Designer, laminate countertops with tile backsplash on all bathroom vanities
- Double sinks included in master bath (select homes)
- Beautiful, low maintenance vinyl flooring
Exteriors
- Professional landscaping
- Exterior stone accents on front of home
- Premium fiberglass six panel entry door with silver hardware
- Exposed aggregate exterior flatwork
- Low maintenance, lifetime warranted windows with screens
- Steel garage doors with decorative glass
- Back concrete patio and/or deck (select homes)
- Covered entry
- 25 year warranted Fiber Cement siding
- 30 year architectural composition shingles
Everyday
- 95% efficient gas furnace with programmable thermostat
- 3 story homes will have electric wall heat on lower level
- Natural gas, tankless hot water heater
- Smart panel networking throughout
- Pre-installed connections for garage door opener and ice maker
Additional Upgrade Features
Exterior Selections
- 6′ Cedar fence
- Cedar gate
- Garage door opener with two remotes
- Exterior keypad for garage door opener
Interior Selections
- Appliances:
- Premium stainless side-by-side refrigerator
- GE washer and dryer
- Gas fireplace fan
- Window coverings
- Additional cable or phone jacks prior to elec. R-I (per bid after R-I)
For additional upgrade inquiries & pricing on available upgrade options, please contact listing agent.
Due to construction schedules, upgrade availability is not guaranteed.
![]()
Let’s start a conversation.
Whether you’re ready to move into your dream home, or you just have a few questions, we want to hear from you. Let us know how our dedicated team can be of assistance.





