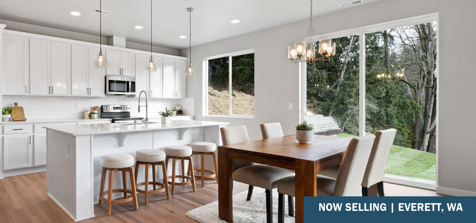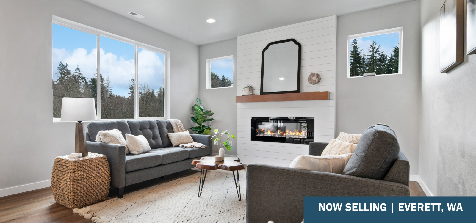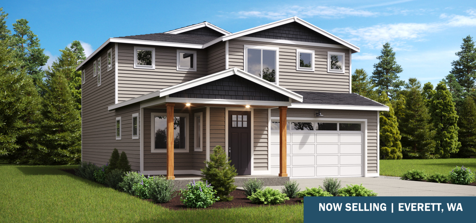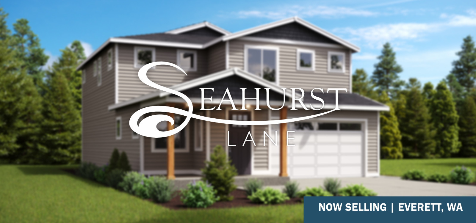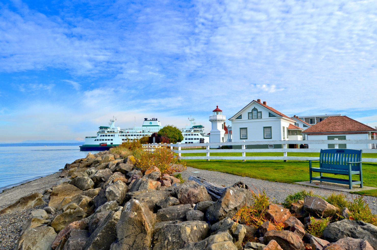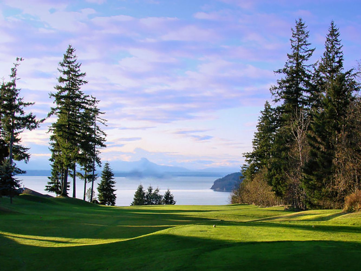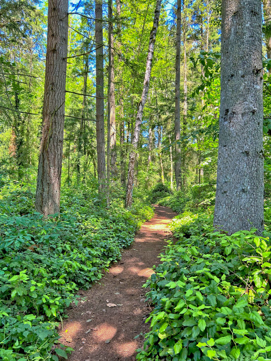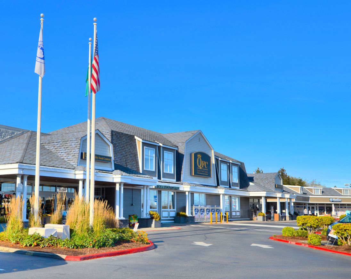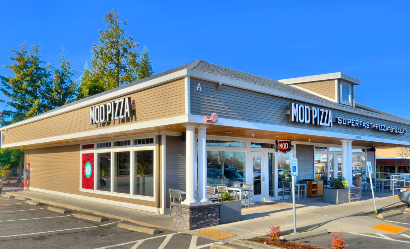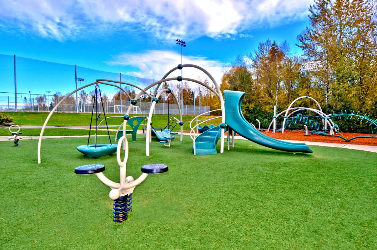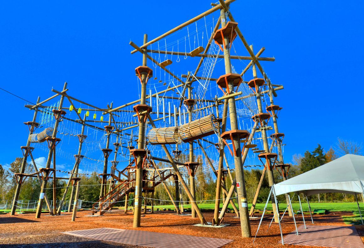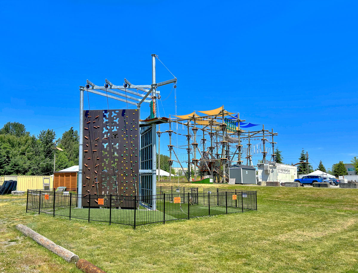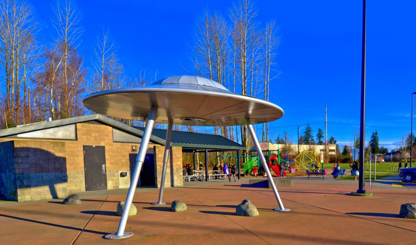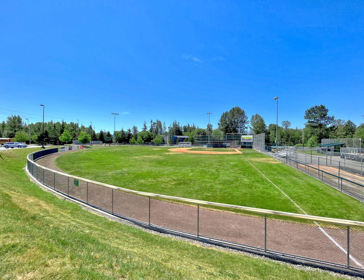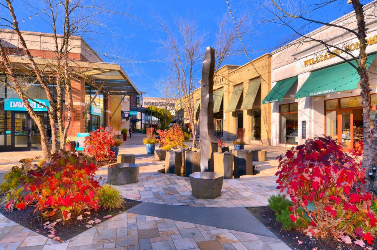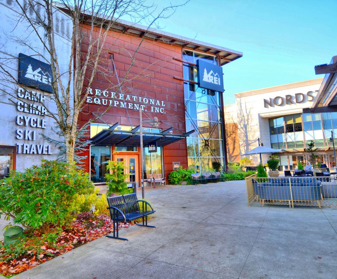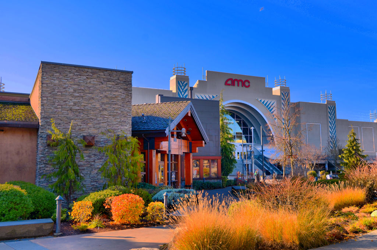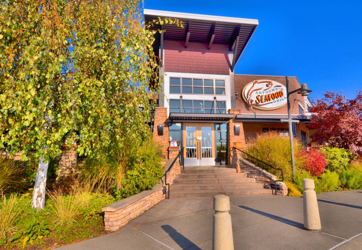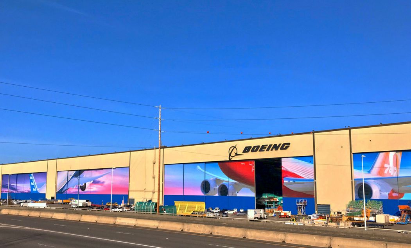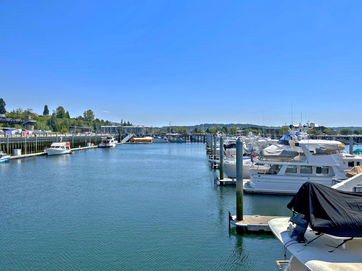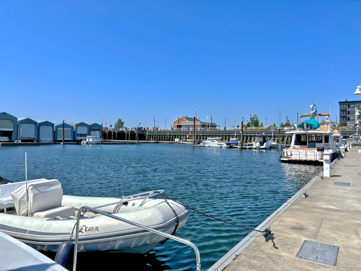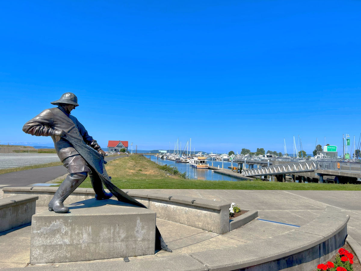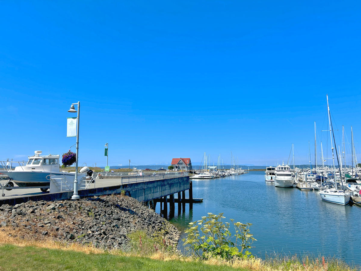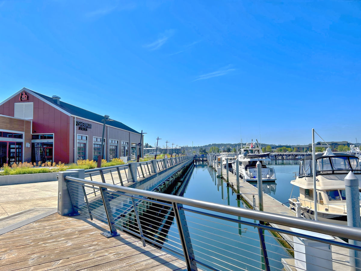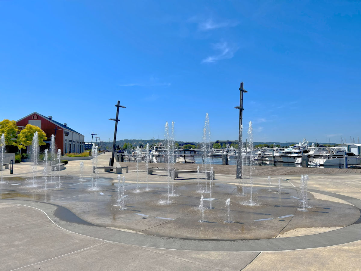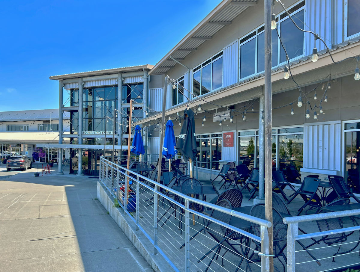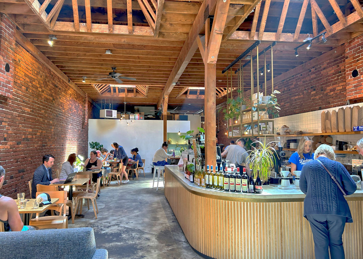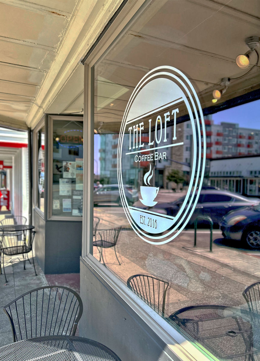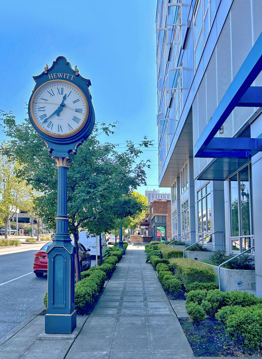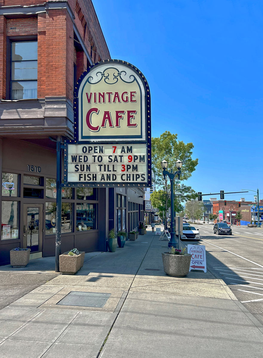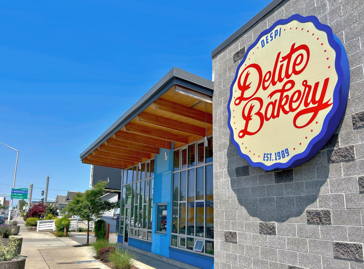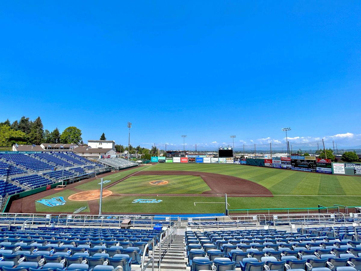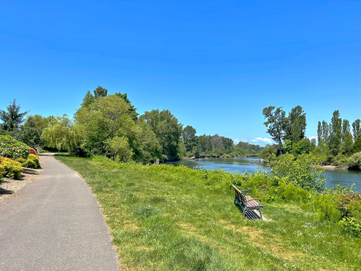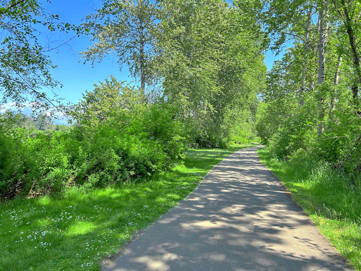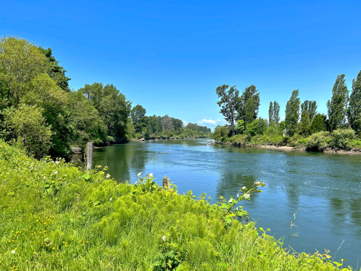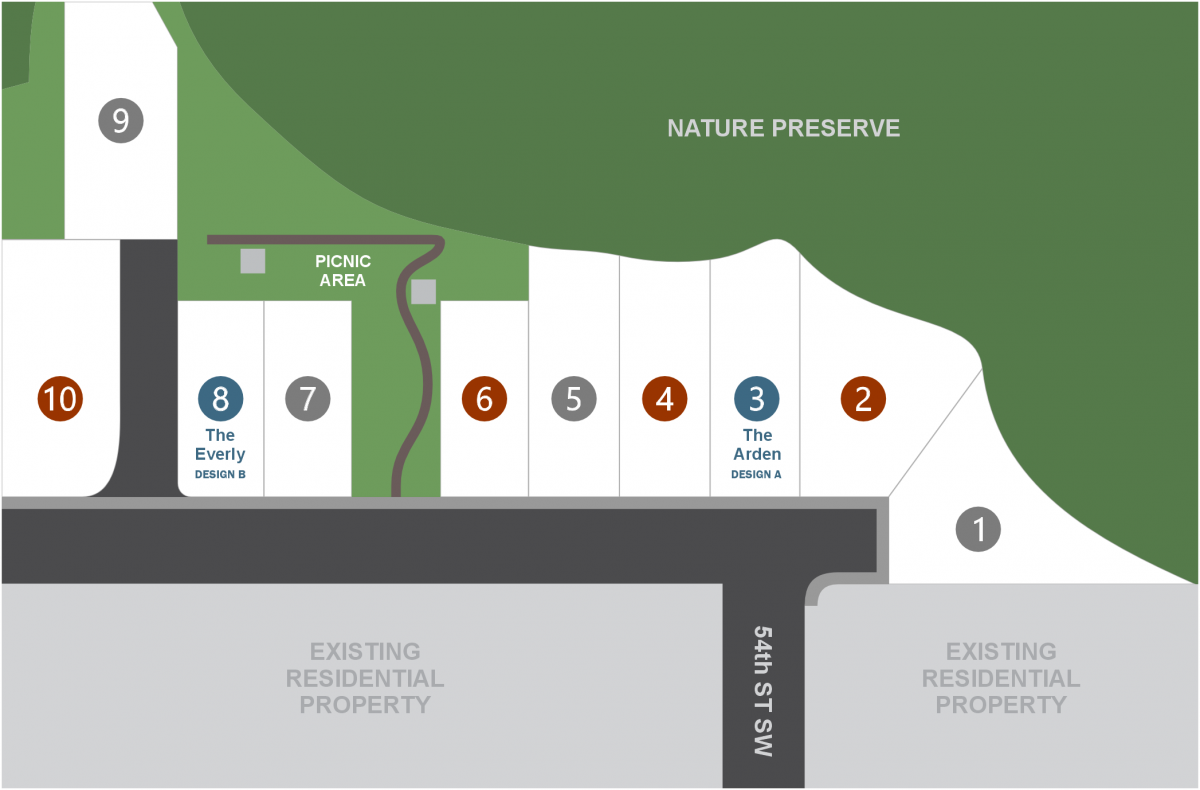Seahurst Lane
NOW SELLING – New Homes in Everett, WA – Vibrant living and abundant recreation await. This intimate community of 10 homes is desirably located amidst the lush surroundings of the Everett – Mukilteo waterfront. Boasting convenient access to the Mukilteo Ferry, Mukilteo – Everett Waterfront/Parks, Downtown Everett, and I-5, Seahurst Lane offers residents an easy commute to exceptional shopping, dining, and parks. Inviting exterior cedar accents complement the stunning natural scenery, while enticing interior finishes can be found throughout the home. You’ll enjoy dazzling quartz countertops, white millwork, high ceilings and thoughtfully designed floorplans. Experience the perfect fusion of comfortable living and modern touches. Sign up on our priority list today to receive exclusive updates about this community. Enjoy the benefits of NEW! New home warranty, energy efficient, low maintenance, updated safety & modern lifestyle design elements.
Sales Center Hours
Tuesday – Friday: 12PM – 6PM
Saturday: 10AM – 4PM
Tours by Appointment
Sales Team: (425) 318-3991
info@CornerstoneHomes.com
What's Nearby
Here’s a brief overview of what’s nearby.
DINING
- La Palmera Family Mexican Restaurant
- Dickey's Barbecue Pit
- Pasteur's Noodle Soup
- Zab Thai Restaurant
- Chinnie's Kitchen
- Avocados Mexican Grill
- Acropolis Pizza & Pasta
- Katya's Bakery
- Shawn O'Donnell's American Grill and Irish Pub
- Emory's on Silver Lake
- Oshima Sushi
- Curries
- Anthony's HomePort Everett
- Lombardi's in Everett
- Scuttlebutt Brewing - Restaurant and Pub
- Ivar's Mukilteo Landing
- Red Cup Cafe
Homes in this Community
Standard Features
Kitchens
- Quartz slab countertops with modern tile backsplash
- Shaker style cabinets with crown moulding
- Efficient, stainless steel dishwasher, built in microwave, & premium slide in electric range
- Gorgeous engineered hardwood flooring
- Stylish pendant light accents
Living Spaces
- Gorgeous engineered hardwood flooring at entry, kitchen, dining, & great room
- Elegant fireplace with mantel and complementary surround
- Contemporary open railing accents
- Vaulted ceiling in owner’s suite (select homes)
- Luxury vinyl plank flooring in laundry
Baths
- Quartz slab countertops, double sinks, tile flooring, tile shower, & dual showerhead system in owner’s suite
- Tile flooring in main floor bathroom
- Luxury vinyl plank flooring in bathrooms (excludes owner’s suite & main floor bathroom)
- Relaxing lounge tub in owner’s suite (select homes)
Everyday
- Efficient heat pump for cooling/heating (supplemental electric wall heat on lower level)
- High efficiency, heat pump water heater
Exteriors
- Professional landscaping
- Stained pine accents
- Patio and/or deck
- 50 year warranted fiber cement siding
- 30 year architectural composition shingles
Additional Upgrade Features
Interior Selections
- White faux wood privacy blinds
Exterior Selections
- Garage door opener with remote (Wifi Enabled)
- Exterior keypad for garage door opener
- 6′ cedar fence with gate

